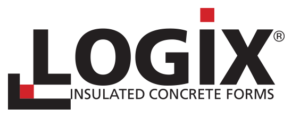Code Compliance
USA – Code Compliance
Insulated concrete forms were adopted into the International Residential Code (IRC) in 2006.The 2006 IRC Supplement and subsequent editions of the code include prescriptive standards for ICF wall construction.
What ICF applications are covered in the IRC?
Insulated concrete forms are included in the IRC for buildings that are no greater than 60-ft in plan dimensions, containing floors with clear spans not greater than 32ft and roof clear spans not greater than 40ft. The building shall not exceed 2 stories above grade or shall not exceed 35 ft in roof mean height.
The walls can be a maximum of 10 ft high for each story and the concrete core in the walls range from 4″ to 10” thick. Walls constructed shall be limited to buildings subjected to a maximum design wind speed of 130 miles per hour (58 m/s) Exposure B, 110 miles per hour (49 m/s) Exposure C and 100 miles per hour (45 m/s) Exposure D.
In addition, the wall constructed shall be limited to detached one- and two-family dwellings and townhouses assigned to Seismic Design Category A or B, and detached one- and two-family dwellings assigned to Seismic Design Category C.
Floor/ceiling dead loads shall not exceed 10 pounds per square foot (479 Pa), roof/ceiling dead loads shall not exceed 15 pounds per square foot (718Pa) and attic live loads shall not exceed 20 pounds per square foot (958 Pa). Roof overhangs shall not exceed 2 feet (610 mm) of horizontal projection beyond the exterior wall and the dead load of the overhangs shall not exceed 8 pounds per square foot (383 Pa).
If your building falls within the IRC’s parameters:
For applications falling within the parameters of the IRC Section R611, the stamp of a licensed engineer will not be required for code approval in jurisdictions that have adopted the International Residential Code, or for walls designed to PCA 100 or ACI 318.
If your building falls outside the IRC parameters, or if the IRC has not been adopted by your local building authority:
For applications falling outside the parameters of the IRC Section or if the IRC has not been adopted by your local building authority, either of the following will be required to obtain code approval for your project:
1. the stamp of a licensed engineer, or
2. submission of engineer-stamped prescriptive engineering, as provided by your ICF manufacturer.
ICF’s and New Energy Code Requirements
Many changes have been made to the new energy code requirements. Among them the demand for better building envelope designs that require more airtight structures with a continuous air barrier, and greater thermal insulation values. The new energy code requirements are a natural fit for buildings constructed with ICF’s. The Standard Governing ICFs In The USA
The standard governing ICF’s in the USA is ASTM E2634, “Standard Specification for Flat Wall Insulating Concrete Systems”. For the design of the concrete wall refer to American Concrete Institute (ACI) 318, “Building Code Requirements for Structural Concrete”
CANADA – ICF Code Compliance
The 2005 NBCC first introduced prescriptive requirements for ICFs in Part 9
What ICF applications are covered in the NBCC?
Above and below grade walls are covered. Insulated concrete forms are included in the NBCC for buildings that are no greater than 600m^2. Max floor-to-floor height of 3m for above-grade walls. The building is limited to not more than 2 stories in building height (not including basement wall). The minimum thickness of the concrete core in above-ground walls is 140mm.
The NBCC specifies these general rebar requirements: Horizontal bars for above grade shall be 10M at 600o/c with one 10M bar not more than 300mm from top of the wall. The horizontal bar must be placed in the middle third of the wall. Vertical bars for above-grade shall be 10M at 400o/c and placed the middle third of the wall.
Prescriptive tables are provided for below-grade walls.
If your building falls within the NBCC’s parameters:
For applications falling within the parameters of the NBCC Section, the stamp of a licensed engineer will not be required for code approval in provinces and jurisdictions that have adopted the NBCC.
If your building falls outside the NBCC parameters, or if the NBCC has not been adopted by your local building authority:
For applications falling outside the parameters of the IRC Section or if the IRC has not been adopted by your local building authority, either of the following will be required to obtain code approval for your project:
1. the stamp of a licensed engineer, or
2. submission of engineer-stamped prescriptive engineering, as provided by your ICF manufacturer.
ICF’s and New Energy Code Requirements
Many changes have been made to the new energy code requirements. Among them the demand for better building envelope designs that require more airtight structures with a continuous air barrier, and greater thermal insulation values. The new energy code requirements are a natural fit for buildings constructed with ICF’s.
The Standard Governing ICFs In Canada
The governing standard for ICFs in Canada is CAN/ULC-S717.1-12 “STANDARD FOR FLAT WALL INSULATING CONCRETE FORM (ICF) UNITS”. For the Design of the Concrete Wall; refer to CSA A23.3 “ Design of Concrete Structures”






