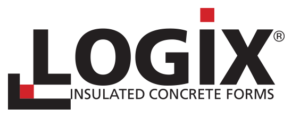
Choosing to build with Insulated Concrete Forms (ICF) for your next project provides you with one of the most advanced building envelope products available in the construction industry. ICF’s can be used for a variety of building types, residential homes, commercial buildings, schools, hospitals and multi-story buildings.
Insulated Concrete Forms provide a fast, easy, cost-effective and energy efficient solution for residential and commercial structures. ICFs combine 6 building steps into one easy building solution: Form system, air barrier, wall structure, vapor barrier, Insulation, Interior/exterior finish anchorage which replace wood studs. Compare that to wood where a multi-step construction process is needed, requiring multiple trades. ICF’s are a cost-effective alternative.
The building process starts by placing forms on a footing and stacking the wall to the desired wall height. During assembly of the wall, installers will place rebar throughout, providing occupants when finished with a steel reinforced concrete wall. The CICFI recommends that all installations be completed by a trained ICF installer (link to “finding the right installer”). ICF structures can have a variety of window types and sizes to ensure the desired look is met. Window and door openings are easily formed with either wood or specific ICF friendly buck products that are available. Once the wall reaches the desired wall height and has been reinforced, the forms are then filled with concrete.
ICF construction provides versatility when looking for finish options. ICF’s can easily accept a variety of finish options; brick, stucco, stone or alternative products meet any design requirement. On the interior, electrical and plumbing are easily installed. For further details on electrical and plumbing requirements, the CICFI recommends that you visit one of our member companies for further details.








