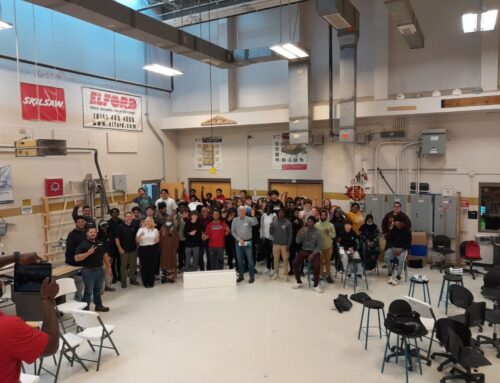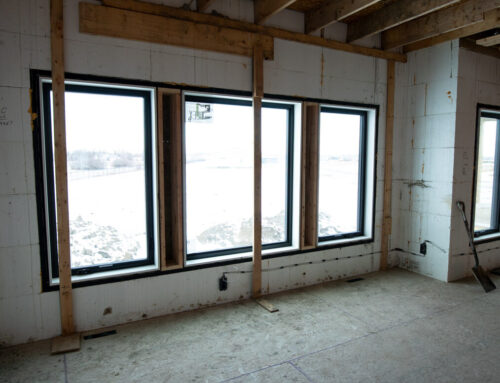Basic Estimating
Welcome to the BuildBlock ICF Installer Training Series. This 20 part video series is intended to be an educational walkthrough of the ICF building process. From the early planning phases to pouring concrete and finishing walls, this series will provide the basic knowledge you need to have a successful BuildBlock ICF build.
In the 5th video of the series, we take a look at how to estimate the number of blocks, rebar, and concrete needed for your ICF job. We walk through several basic formulas that will help you plan for a successful build.
The videos in this series are produced as a companion to the BuildBlock Installation and Technical Manuals available for free download on the Publications Page or for purchase via the BuildBlock Online Store. You can view more videos in this series via the BuildBlock Blog or by subscribing to the BuildBlock YouTube Page. For a more in-depth training experience, you can take the free Online ICF Installer Training Series.
Video Transcript
Basic Estimating
In this video, we’ll help you understand how to correctly estimate the number of blocks, concrete, and rebar needed for a basic ICF structure.
Before diving into estimation, first, collect this information;
- The total length of ICF walls.
- The height of the ICF walls. If walls have different heights, calculate these in sections.
- The ICF form size.
- The square footage of door and window openings.
- The rebar reinforcement schedule. (rebar size, lap requirements, and number of courses of rebar) and vertical rebar spacing.
Once this information is collected we can start plugging those numbers into some basic formulas.
Estimating ICFs
- To get the number of courses required, divide the wall height by 16 inches and then round up.
- To get the number of 90 degree corner forms required, multiply the number of 90 degree corners in the structure by the number of courses required in step 1.
- The same goes for any 45 degree corners. Multiply the number of 45 degree corners in the structure by the number of courses required in step 1.
All BuildBlock ICFs are 16 inches tall. Keep in mind this basic formula for calculating square footage. Length x Width (in inches) divided by 12.
Use these charts to determine the total square footage of all forms to be used.
For all straight forms, brick ledge forms, and double taper top forms the outside and inside square footage will be the same.
| Form | Outside ft2 | Inside ft2 |
| All Straight Forms / Brick Ledge / Double Taper | 5.33 ft2 | 5.33 ft2 |
| 4” 90-degree corners | 5.56 ft2 | 3.56 ft2 |
| 4” 45-degree corners | 4.89 ft2 | 4.06 ft2 |
| 6” 90-degree corners | 6.00 ft2 | 3.56 ft2 |
| 6” 45-degree corners | 4.89 ft2 | 3.88 ft2 |
| 8” 90-degree corners | 6.44 ft2 | 3.56 ft2 |
| 8” 45-degree corners | 4.89 ft2 | 3.69 ft2 |
| 10” 90-degree corners | 6.88 ft2 | 3.56 ft2 |
| 12” 90-degree corners | 7.33 ft2 | 3.56 ft2 |
Use this table to determine the square footage of all 90-degree corner forms to be used.
| Form | Outside ft2 | Inside ft2 |
| 4” 90-degree corners | 5.56 ft2 | 3.56 ft2 |
| 6” 90-degree corners | 6.00 ft2 | 3.56 ft2 |
| 8” 90-degree corners | 6.44 ft2 | 3.56 ft2 |
| 10” 90-degree corners | 6.88 ft2 | 3.56 ft2 |
| 12” 90-degree corners | 7.33 ft2 | 3.56 ft2 |
Use this table to determine the square footage of all 45-degree corner forms to be used.
| Form | Outside ft2 | Inside ft2 |
| 4” 45-degree corners | 4.89 ft2 | 4.06 ft2 |
| 6” 45-degree corners | 4.89 ft2 | 3.88 ft2 |
| 8” 45-degree corners | 4.89 ft2 | 3.69 ft2 |
Last Widthly, use this table to determine the square footage of all radius forms to be used.
| Radius Forms | Outside ft2 | Inside ft2 |
| 6” 2’ Radius Block | 5.33 ft2 | 4.91 ft2 |
| 6” 4’ Radius Block | 6.66 ft2 | 4.74 ft2 |
| 6” 8’ Radius Block | 2.66 ft2 | 2.19 ft2 |
| 6” 12’ Radius Block | 2.66 ft2 | 2.34 ft2 |
| 6” 16’ Radius Block | 2.66 ft2 | 2.42 ft2 |
| 6” 20’ Radius Block | 2.66 ft2 | 2.47 ft2 |
The square footage of corner forms is different depending if it’s an inside or outside corner. An inside corner has less square footage versus an outside corner because the panel lengths are different. To determine whether a corner is outside or inside, identify the long side of the block by adding the total length of the panels on one side of the block. If the longer side is on the outside of the wall it is an outside corner, if the short side is on the outside of the wall then it is an inside corner.
To determine the total square foot area of the wall being formed, multiply the linear footage of the structure by the height of the structure. Then subtract 80 percent of all windows and door openings. Lastly, subtract the total square footage of all 90 and 45 degree corner forms to be used.
Divide the remaining square footage of the wall by 5.33 to determine the number of straight forms required. Round up and add a small number of forms for possible waste or mistakes.
Estimating Concrete Volume
Next we’ll estimate the amount of concrete needed.
First divide the total square footage of wall to be formed (including corners) by 80 for 4 inch forms, 53 for 6 inch forms, 40 for 8 inch forms, 34 for 10 inch forms, and 27 for 12 inch forms. This will equal the total number of cubic yards of concrete required. There will be some waste when pouring and when priming the concrete pump. You don’t want to be short on concrete. We recommend adding an additional yard and a half to make up for waste and pump.
Estimating Rebar
Lastly we’ll estimate the amount of rebar needed in a single story structure using 10 inch forms or less.
In typical structures the contact rebar lap is 40 times the bar diameter. This can increase in high seismic zones or as required by site specific engineering.
For horizontal rebar, first take the linear feet of wall and divide it by 0.9 to account for overlaps. Then divide that total by 20 and round up. This will give you the number of 20’ rebar pieces needed per course. Simply take the length per course and multiply it by the number of courses that will have rebar. This number equals the length of horizontal rebar needed for the structure.
For vertical rebar, divide the linear feet of wall by the vertical dowel spacing then multiply it by the wall height.
With these simple formulas you’ll be on the right track to estimating materials to make your ICF project successful and on keep it on budget. Review the BuildBlock Technical & Installation Manual and buildblock.com for more information.













